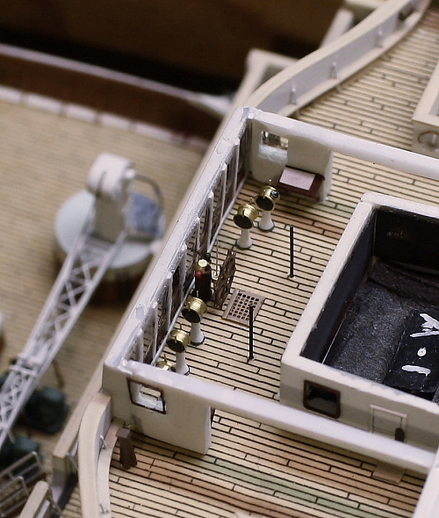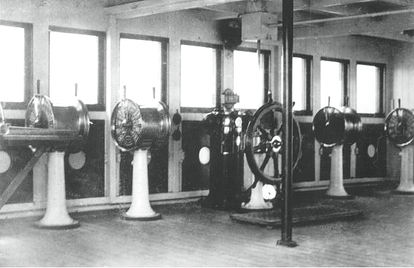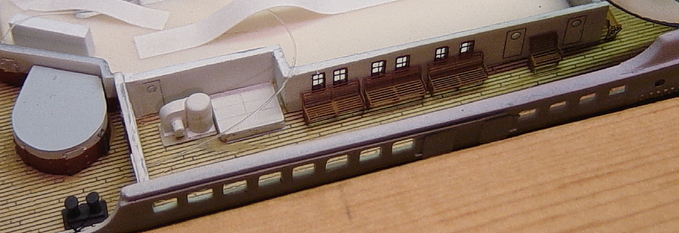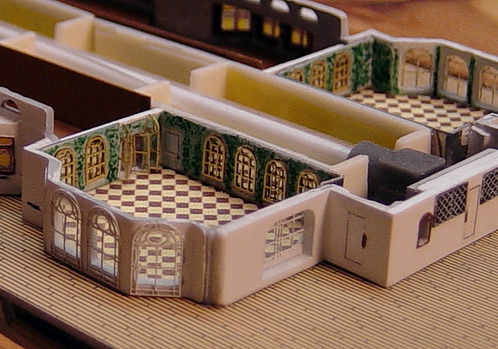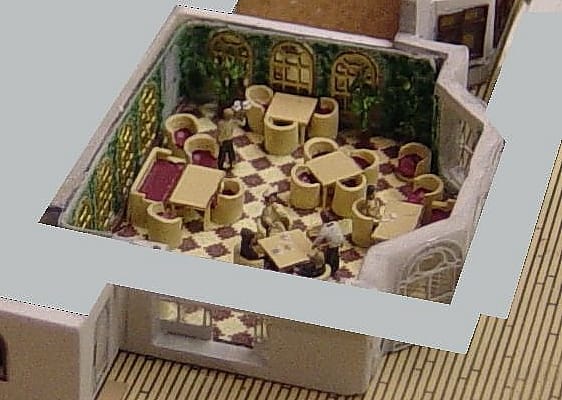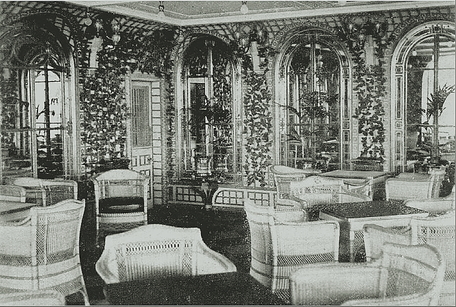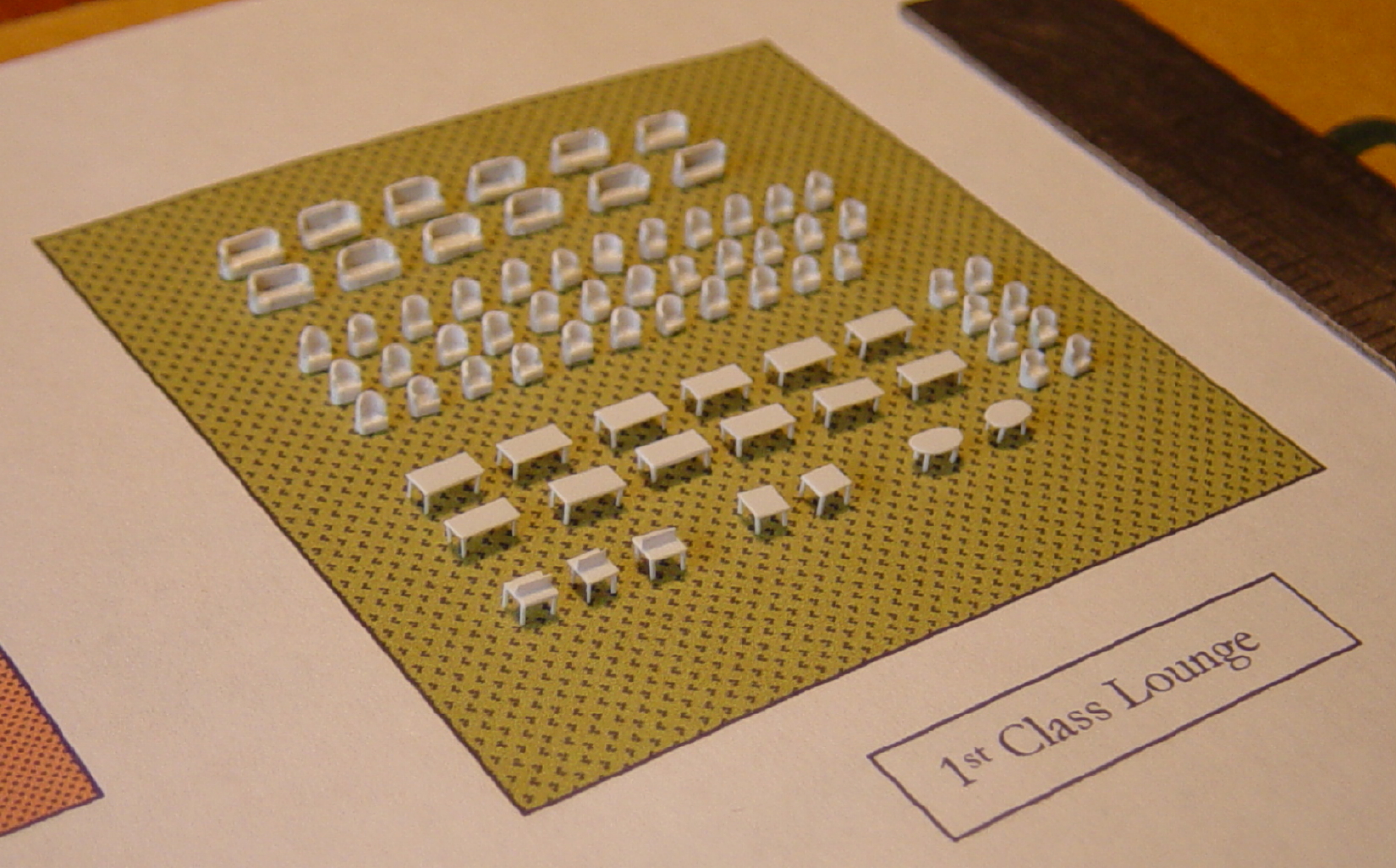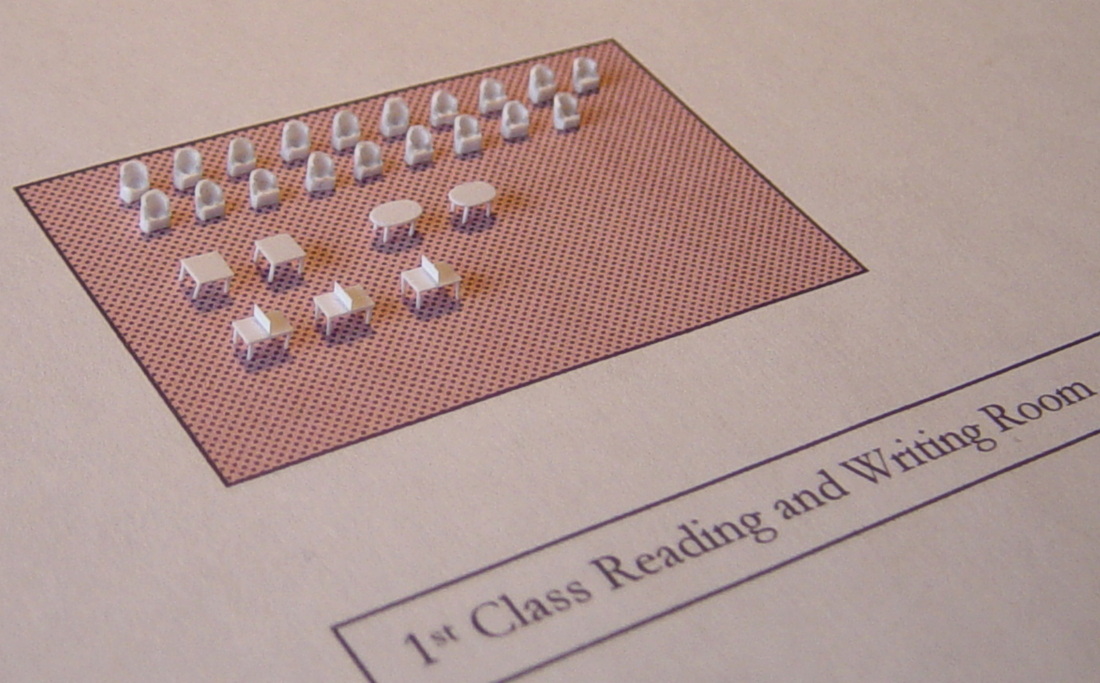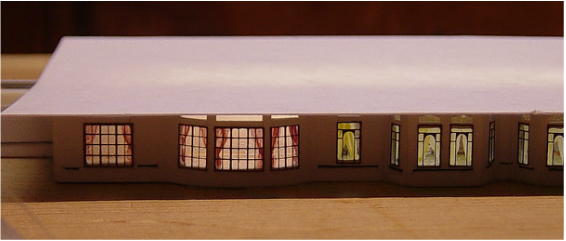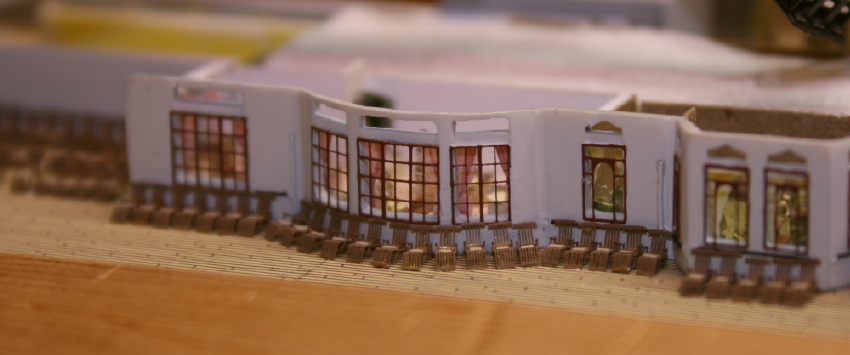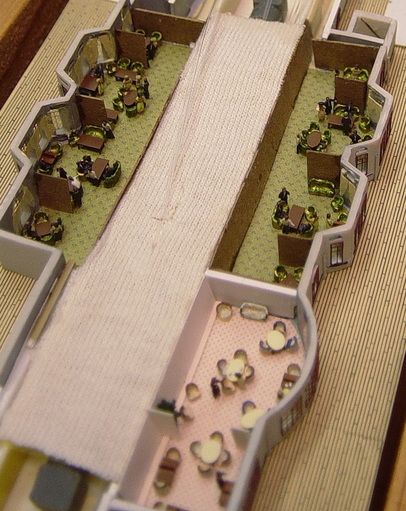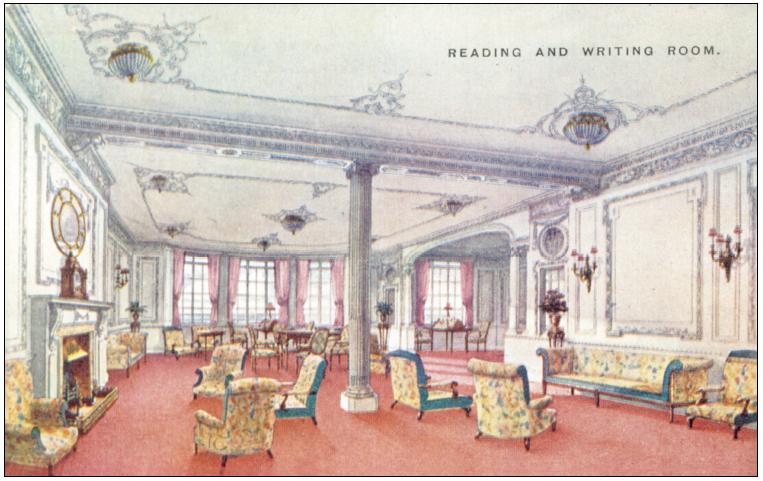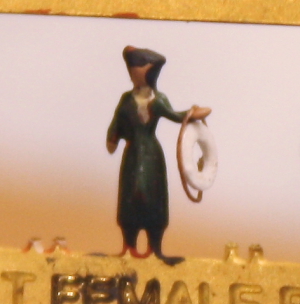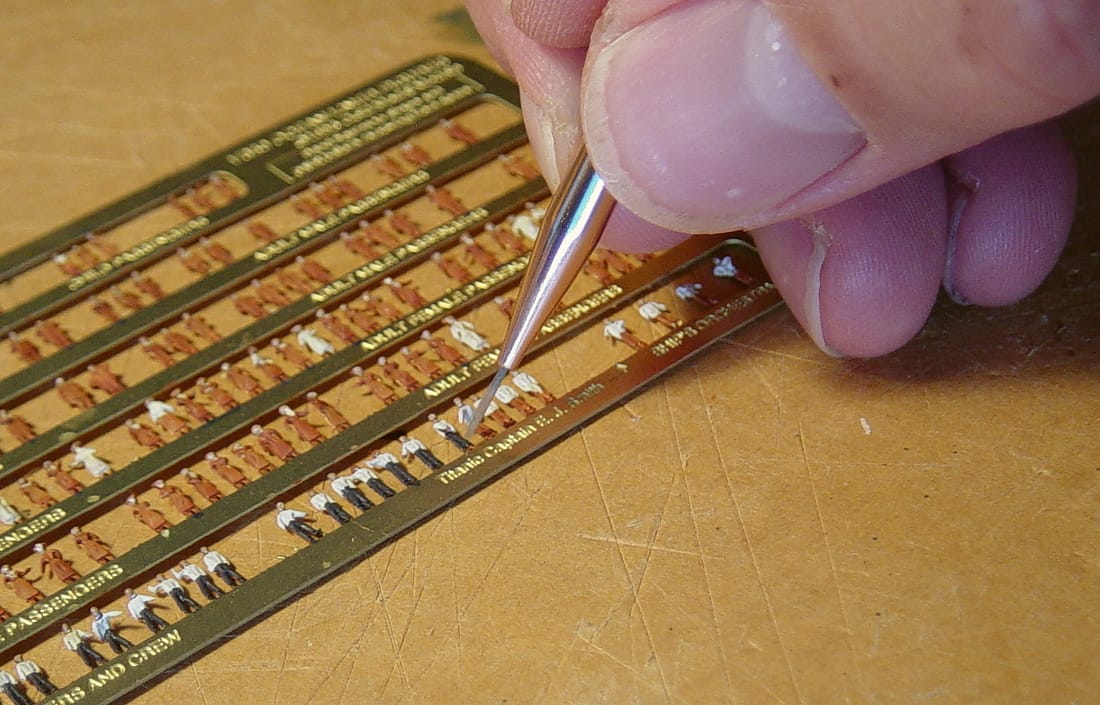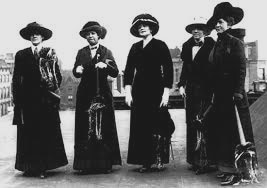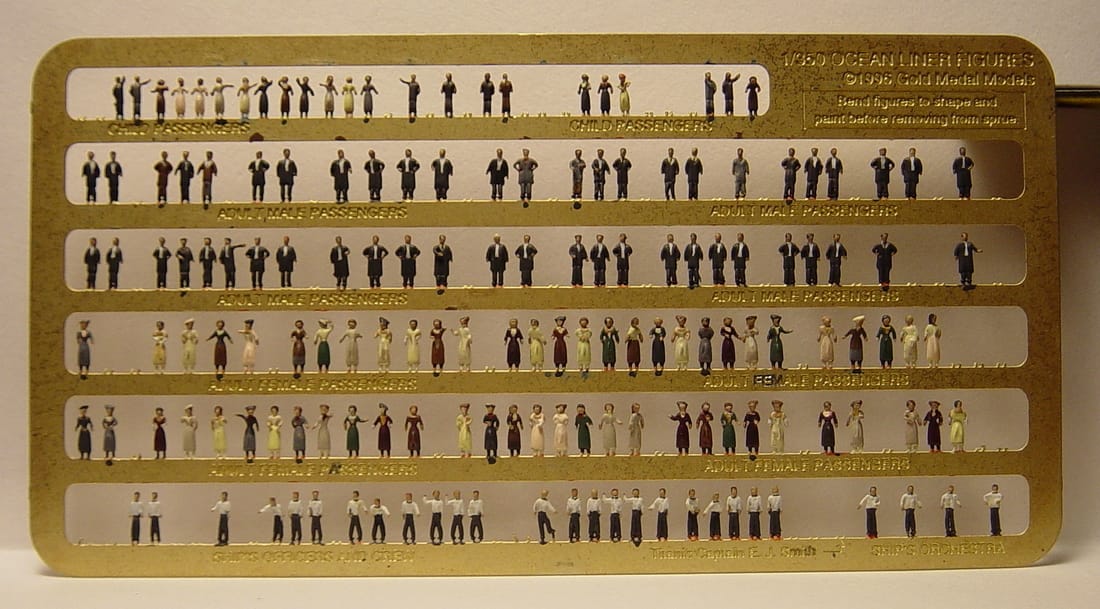In order to fully replicate Titanic in miniature as she would appear from the outside, the ship couldn't appear as an empty shell when viewed up close and through the windows. The interiors of some of the 1st Class rooms were highly visible: the interiors of the Verandah Café and Palm Courts at the after end of the Promenade Deck, for example, due to their location and the large floor-to-ceiling windows that had no curtains. Other public rooms like the Café Parisen and 2nd Class enclosed promenades would also be visible to an observer up close, as was the Navigating Bridge which was open on both sides. For that reason all were fully detailed to present a realistic appearance to a close-up observer looking from the outside.
Image detail above from Bruce Beveridge's General Arrangement plans. Used by permission.
In order to fully replicate Titanic in miniature as she would appear from the outside, the ship couldn't appear as an empty shell when viewed up close and through the windows. The interiors of some of the 1st Class rooms were highly visible: the interiors of the Verandah Café and Palm Courts at the after end of the Promenade Deck, for example, due to their location and the large floor-to-ceiling windows that had no curtains. Other public rooms like the Café Parisen and 2nd Class enclosed promenades would also be visible to an observer up close, as was the Navigating Bridge which was open on both sides. For that reason all were fully detailed to present a realistic appearance to a close-up observer looking from the outside.
Image detail above from Bruce Beveridge's General Arrangement plans. Used by permission.
|
On this Titanic model, the pinnacle of detailing is the Navigating Bridge. The telegraphs, ship's wheel, binnacle and chart tables were all reproduced in exacting detail and precisely to scale. Below each window is a storm shutter with a circular viewing port that could be slid up in front of the window in event of extreme weather and sea conditions that can occur in what mariners refer to as "winter North Atlantic."
The front of the wheelhouse, painted black inside here, was rebuilt for Titanic's configuration. (The kit's part has a curved front based on Olympic's plans.) |
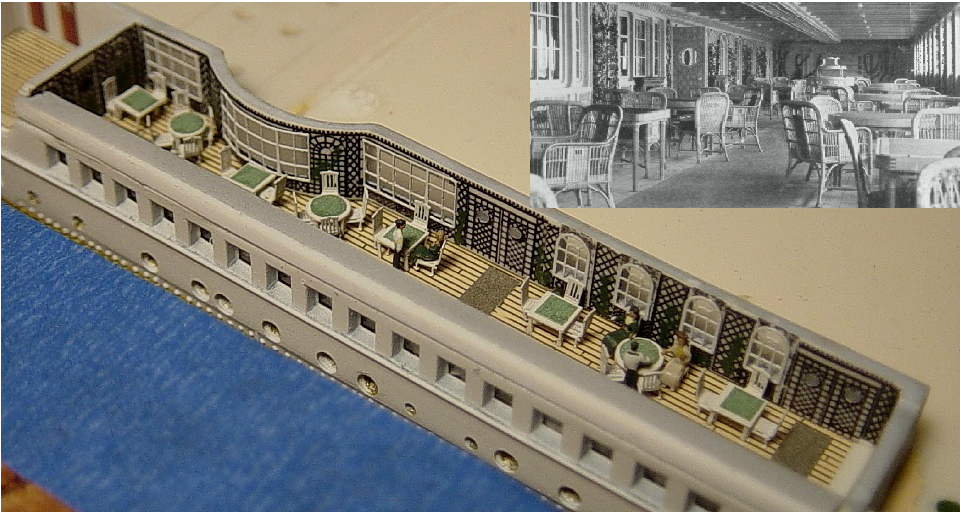
The Café Parisien was detailed right down to every detail. The tables were all scratchbuilt and the chairs modified from photoetched brass deck chairs. The casual scene above shows two Stewards taking orders at two of the tables.
|
Particular attention was paid to the Palm Court and Verandah Cafes at the after end of the Promenade Deck. The nearly full-height windows made the interiors of these rooms more visible than any other. In addition, the sliding glass doors on the starboard-side Café would remain open for a better view inside. A strip of mirrored steel was inserted behind the window cutouts to replicate the mirrored windows of the real Cafes, and ivy was hand-painted on the walls. The floor tiles, as with the carpet patterns in the other public rooms, was replicated by the simple expedient of printing a "fill" pattern of the appropriate type and color - and background color on copy paper, and then simply "tiling" the deck with the resultant pattern. Only very close up is the pixellation apparent.
|
Each Verandah Café, one inch square, contains the exact number of tables and chairs as did the real one. At the time of Titanic's arrival at Cherbourg these Cafes would have been mostly empty, but were still open for passengers wishing to forgo the 1st-Class Dining Saloon. Above left, a steward is attending a group of ladies sitting at a table. Another passenger sits at a table facing the bay, writing a letter (visible on the table). In the background another steward is carrying away a tray with used china. The furniture on the model is rather a simplified replica of the real thing, but as it's ultimately intended to be viewed through the open door and windows, it more than meets the requirement for what's necessary from that perspective.
Armchairs were made by partially drilling out styrene rod and cutting and shaping the resultant pieces. Tables were made from sheet styrene, with the legs assembled from very thin slices of styrene cut to scale. The sofas were assembled from sheet styrene of various thicknesses and cutting and rounding off the corners as was done with the armchairs. All the chairs fit under the tables, no small achievement when working in 1:350 scale. Palm fronds were cut from thin styrene. Under magnification the imperfections become visible, but to the unaided eye the effect is that of real furniture in miniature even close up.
Some of the 1st Class public rooms had large windows with curtains that would obscure most of the view, but even these rooms would appear empty if left undetailed. The sole purpose of detailing these rooms was to give a realistic appearance when the ship was illuminated at night, even though the rooms would never be directly exposed to view. (And as a side benefit, I was able to practice detailing on figurines that wouldn't be seen directly, so that when the figurines on the outer deck were done they could be painted and posed with more experience.)
The photos below show the 1st Class Reading and Writing Room -- on the left, without any interior details in place, and on the right, with furniture and figures. The curtains were made from brush strokes with a diluted wash of paint.
The photos below show the 1st Class Reading and Writing Room -- on the left, without any interior details in place, and on the right, with furniture and figures. The curtains were made from brush strokes with a diluted wash of paint.
Since it was the goal of this build to give this model a real-life appearance and depict the ship as it appeared at a specific point in her maiden voyage, it was decided to add figurines. Gold Medal Model Titanic figurines were used, although these are flat and had to be made three-dimensional with cement applied front and back. Once that was done, the figures were painted in a variety of colors typical of the era: brighter colors for the 1st Class ladies, black-and-white evening wear for the 1st Class men, and basic darker shades and more simple dress for the 2nd and 3rd Class passengers.
|
As the model was intended to replicate Titanic at Cherbourg at 6:30 pm, few passengers would be out on deck owing to it being near the start of dinner. This eliminated the need to have more than a handful of curious passengers out on deck, plus the officers and deck crew who would be on the Navigating Bridge forward, the Docking Bridge aft, and attending the anchor detail on the Forecastle Deck.
At right, one of the 1st Class ladies poses for her web page photo with a life buoy. |
|
The photo below shows all the visible 1st Class public rooms on the Promenade Deck with furniture and figurines in place. The 1st Class Smoke Room, with brown paper on the deck, is empty as it had stained glass windows that could not be seen through. On the outer deck are 595 deck chairs, all precisely placed to replicate the arrangement of deck chairs on the real Titanic.
